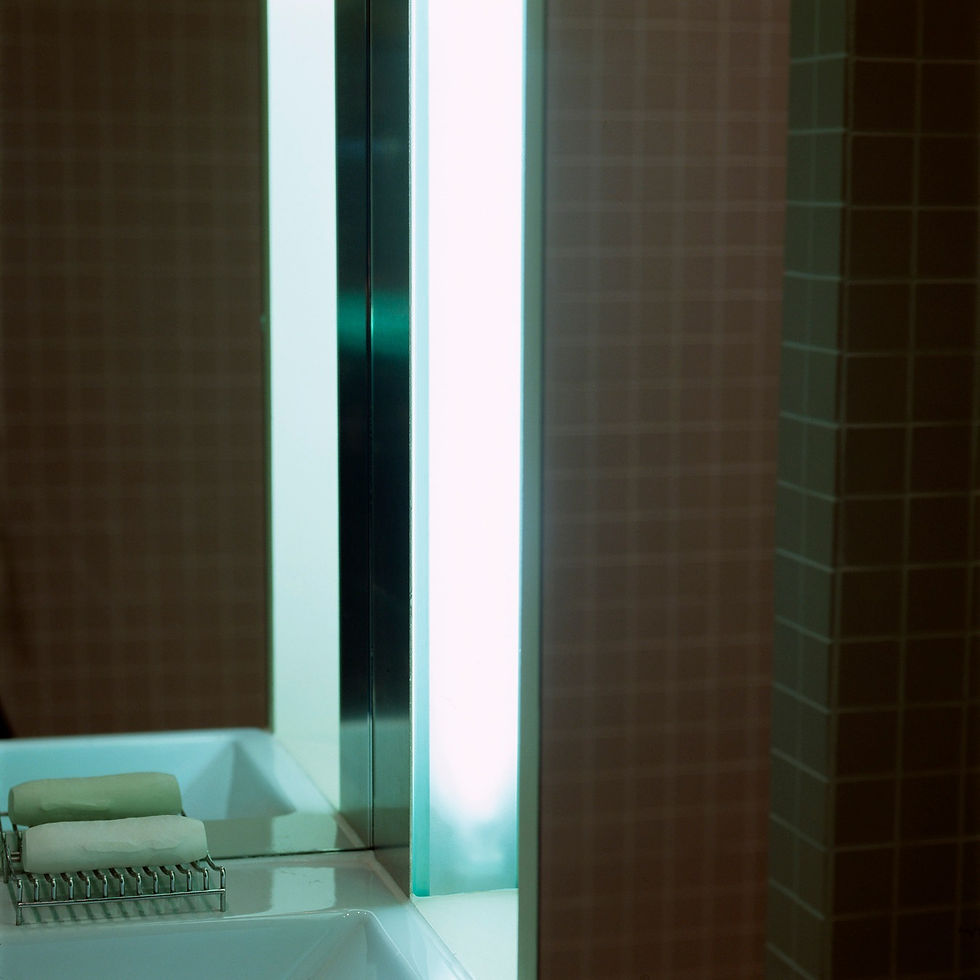Blurring Boundaries "...a dynamic chamber, embodying rays of light..."
- Dec 1, 2023
- 2 min read

The aim of this project was to create a modern pied a terre in a highly limited area, within which the various aspects of professional life could be based whilst in the city; incorporating private areas for bathing and sleeping, and a public area for working, living, dining and occasional entertaining. This was made possible by opening up the living spaces and removing their dividing walls so that the boundary between the distinct areas was blurred, thereby giving an enlarged impression of the space.
The horizontal boundary of the new split level space was maintained to provide some degree of separation for the kitchen from the living area. This line further structured the space by providing the geometry for the elongated steps and storage division; by creating multifunctional surfaces and storage, the visible built structure could be kept to a minimum, thereby maintaining this open sense of space.

A sense of clarity was desired in this project, this was achieved through the use of white timber flooring in the public areas and white mosaic in the bathroom. This restrained palette maintained a visual continuity through similar neutral colouring, and integrated with the matt white full height panels used to conceal the study area, wall of storage, and the recessed fire doors.
The natural light of this space is exploited fully. Due to the sweep of windows on the external facade, daylight floods through all areas except the bathroom. Here, glass and concealed lighting interact to create a dynamic chamber, embodying rays of light extending both vertically and horizontally. This is further enhanced by the use of a mirrored wall allowing the lit glass shelf to extend into a duplicate space of reflection.

The bespoke storage unit plays many roles. Firstly, as a dividing structure straddling the boundary between the living area/study and kitchen. Secondly, as housing for the spaces on either side; the kitchen continues its slate worktop with fridge and cupboard below, the living area inhabits bookshelves on the other side. Thirdly, the glass shelving is illuminated so as to create a lighting feature for both adjacent spaces.
As an RIBA Chartered Practice, please contact us on 01636 814624 or email enquiry@julierichardsdesign.co.uk for guidance on all aspects of your current project from design and cost through to planning and construction, and we will help realise your vision.
Comments