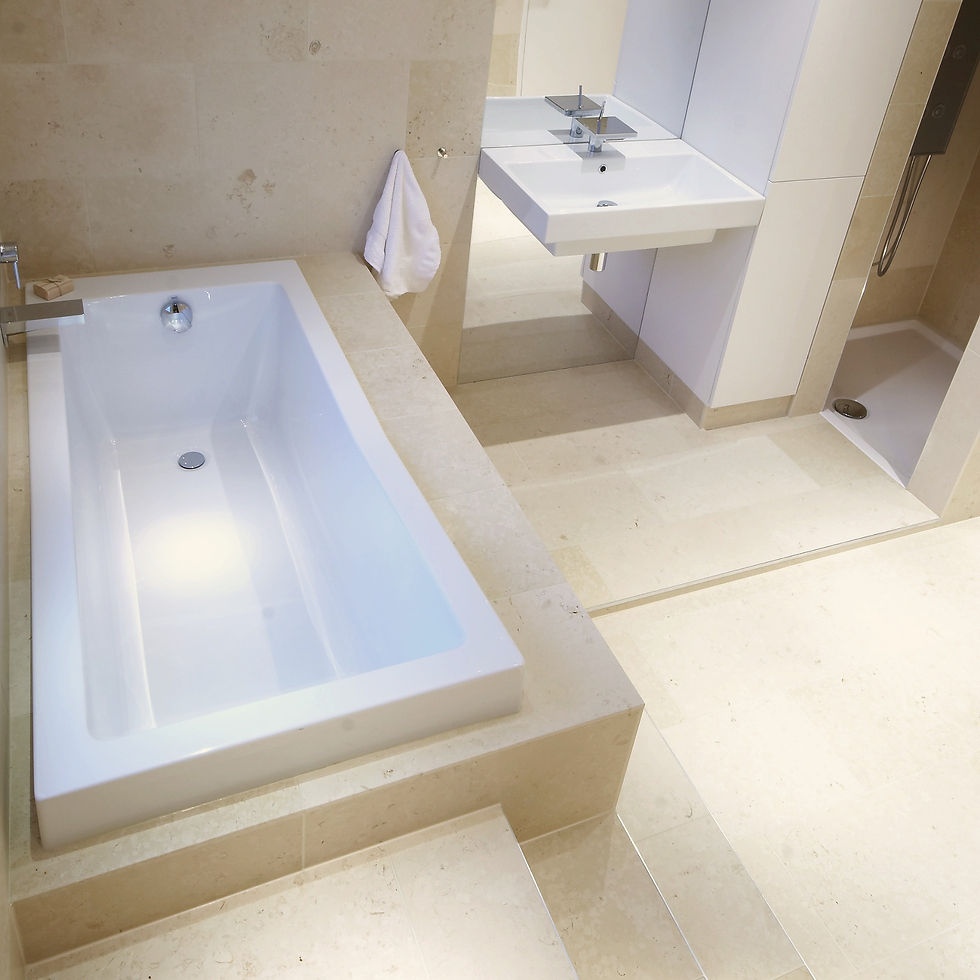Echoing Cocoon "... a subdued ambience in which to relax, a luxurious haven..."
- julierichardsdesign
- Aug 30, 2023
- 2 min read

The aim of this project was to create a pocket of 21st Century living within a house from a former generation; to provide a distinct and complete opposition to the existing space. Two adjoining rooms, bathroom and water closet, were reinvented in their entirety by addressing the outdated lighting, furniture, materials and spatial layout; in order to inspire a more subdued ambience in which to relax, a luxurious haven.
By realigning the division between these spaces, a series of horizontal levels were then introduced to the scheme in order to fully utilize their tall ceiling height, newly exposed. By alternately readjusting the viewpoint within each space, their particular sense of scale is emphasized through contrast.

The scheme is clad almost in its entirety with limestone slabs; the fossils further enhancing the appearance of this natural stone. The tactile quality is emphasized by its smooth, honed surface being heated underfoot. The acoustic quality adds to the solitude and tranquillity of the space, creating a restful cocoon free from external interference, merely reverberating the sound of water.
Natural light enters this space through sandblasted glass panels, creating an even diffusion of illumination. This is further enhanced by the use of directional lights focusing on different features in turn. The low level floor lights project a clear beam from the stone steps and also within the shower.
Ceiling lighting levels may be varied to capture the desired ambience; casting pools of light into the bathtub; revealing the contrasting, staggered floor levels; emitting a bright overview for the basin; bathing the limestone with a soft glow.

An existing feature of the original bathroom is retained in the new scheme, yet developed to magnify its effect. The mirror with glass-shelved detail is relocated into the newly constructed corner of the space. By repeating the structure on perpendicular walls, the glass shelves extend into a duplicate space of reflection. By facing a window, the natural light is further reflected into the main space, producing a much lighter space than before from the newly aligned window.
As an RIBA Chartered Practice, please contact us on 01636 814624 or email enquiry@julierichardsdesign.co.uk for guidance on all aspects of your current project from design and cost through to planning and construction, and we will help realise your vision.
Comments